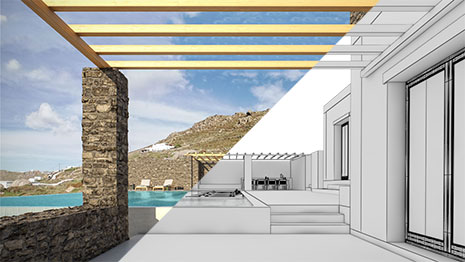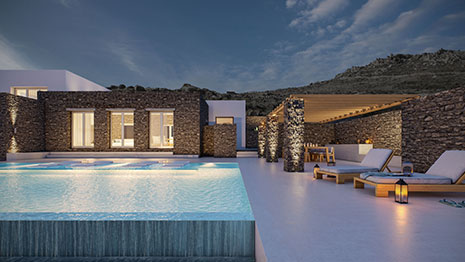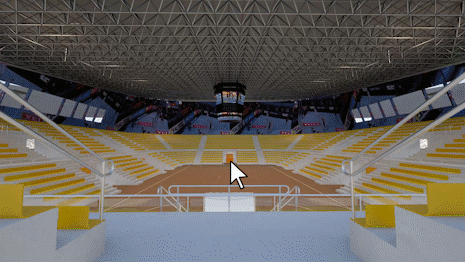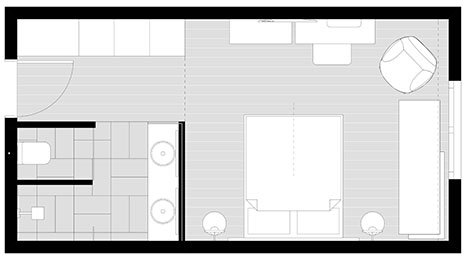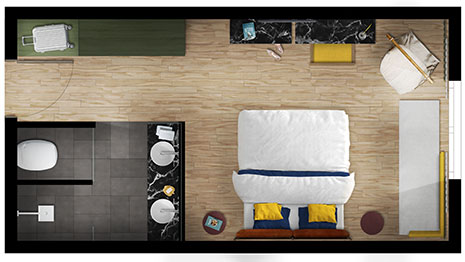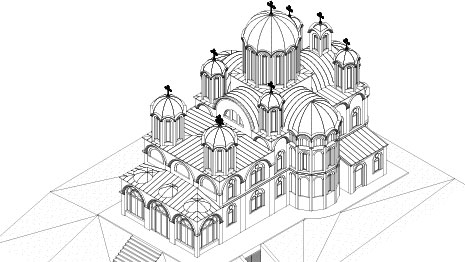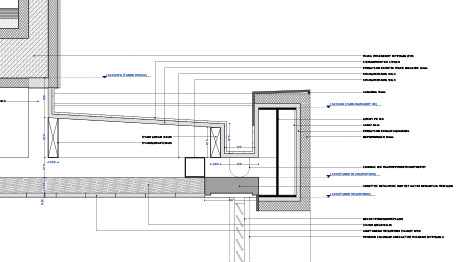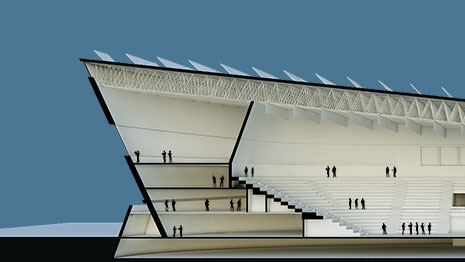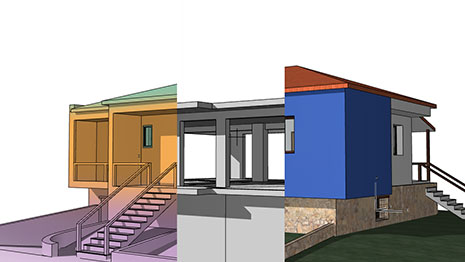3d modelling
The salt of a successful recipe!
For a successful recipe, you must put in the right ingredients! Presenting studies with two-dimensional drawings tastes like an unsalted soup. Add salt, the digital model, and your architectural study will gain its taste at an instance!
Add salt now!